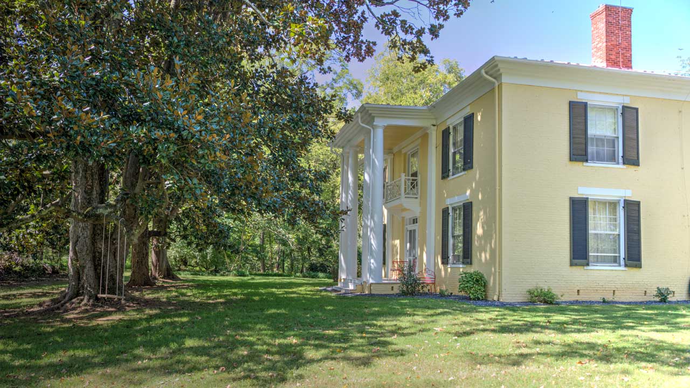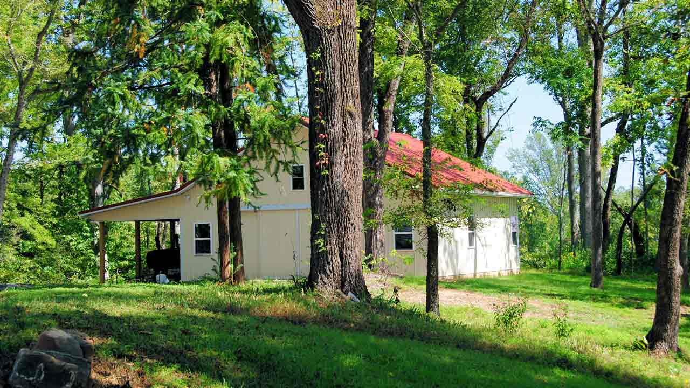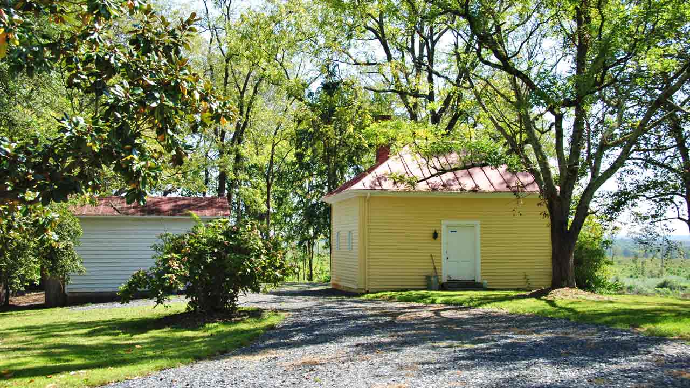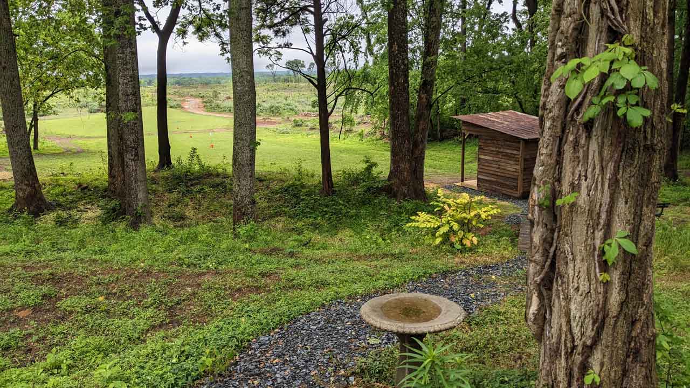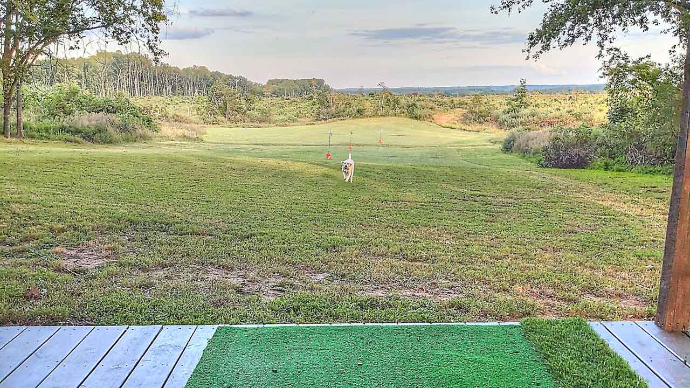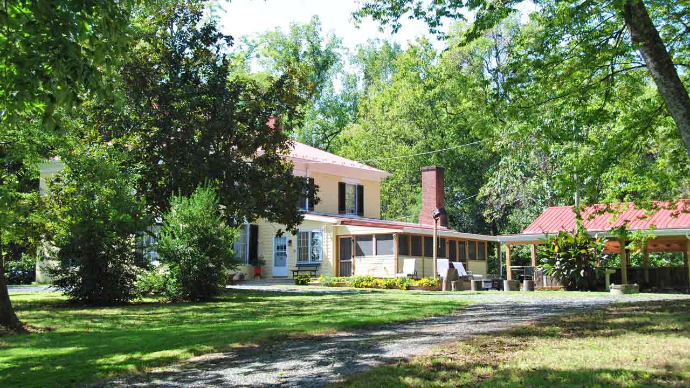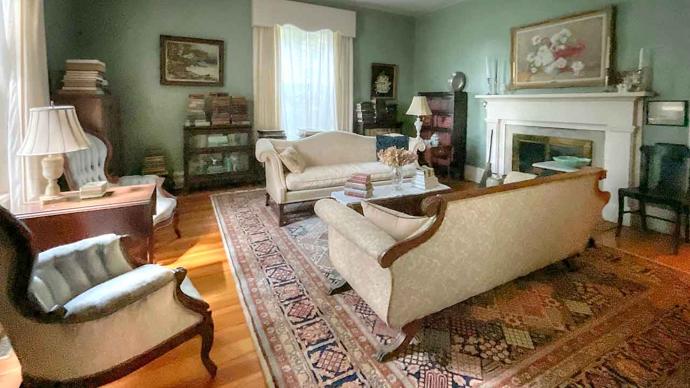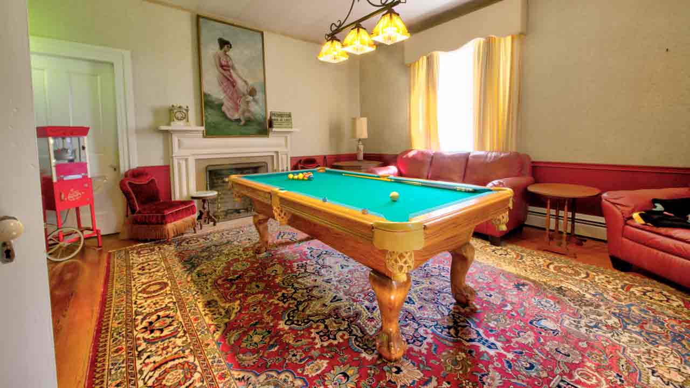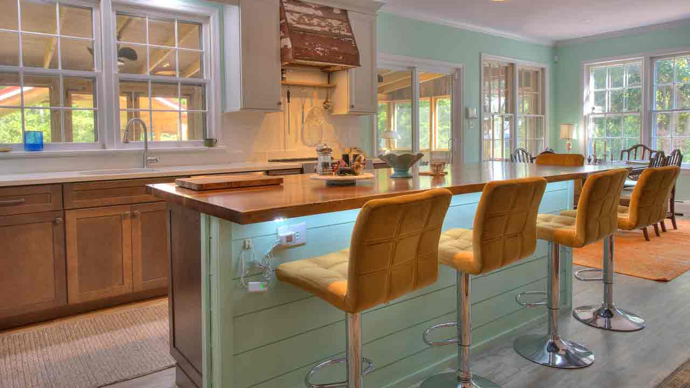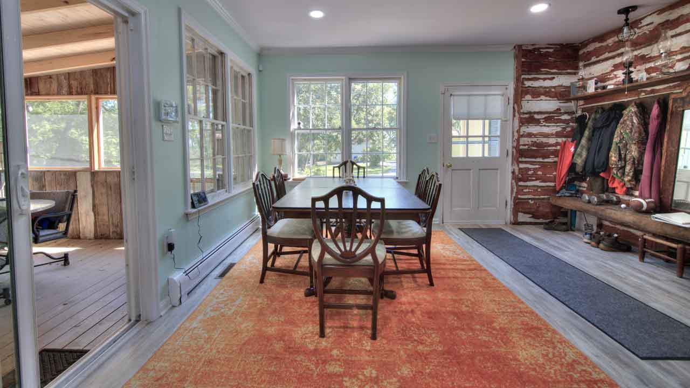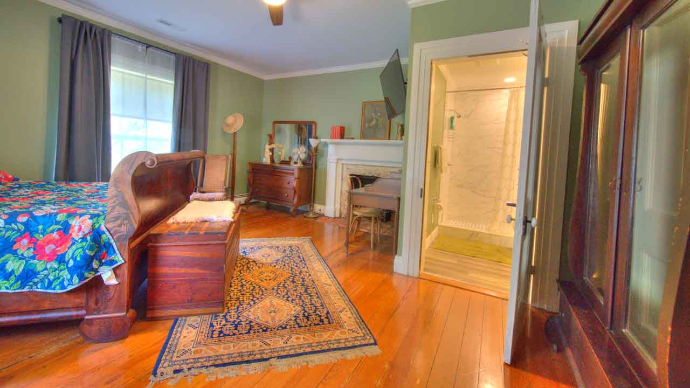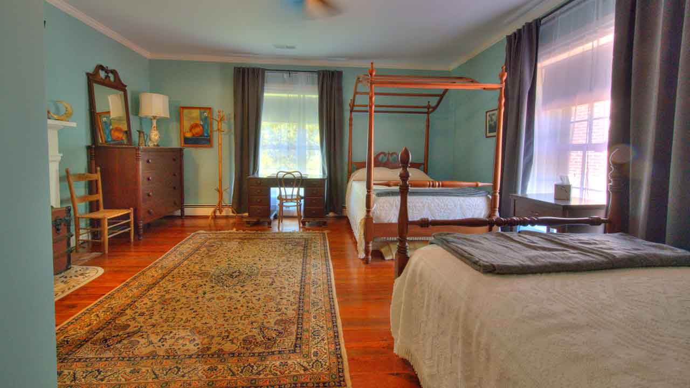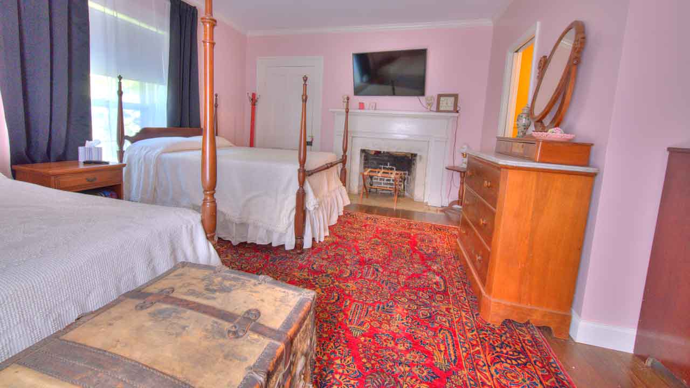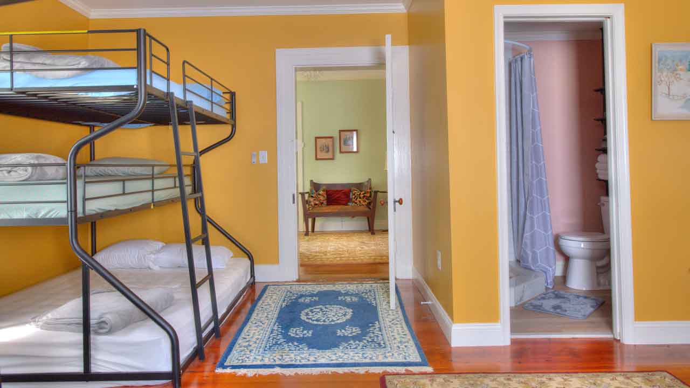
23 September 2024
c.1845 Mickle Knox
c.1845 Mickle Knox
358.63 Acres
Mickle Knox
Story & Photos
VIEW BROCHURE
A Legacy of Elegance and Endless Possibility
In 1762, amid the picturesque hills of Buckingham County, John Gannaway received a grant of 300 acres of raw Virginia wilderness. With vision and perseverance, he transformed the land into a thriving estate known as “Edgewood.” Over time, the property grew into more than just a home—it became a self-sustaining community. Edgewood flourished with various structures: slave quarters, a dairy, an office, a sawmill, a store, and mills for processing corn and wheat. The estate was alive with activity—the hum of work, the smell of fresh-cut wood, and the breeze rustling through the fields. However, in 1845, a devastating fire swept through Edgewood, leaving only charred remains in its wake. Despite the loss, the Gannaway legacy endured. Richard Gannaway chose a nearby hill to rebuild, crafting a grand brick manor that would stand the test of time. The new home, a stately two-story structure, featured a commanding columned porch that welcomed visitors. Inside, the rooms were generously proportioned, arranged around a central hall with a sweeping staircase. Fireplaces with carved mantels warmed the rooms, while the ceilings were adorned with intricate plaster details. In a nod to family heritage, magnolia trees—descendants of those at the original Gannaway home in Mississippi—were planted around the estate, growing into towering symbols of endurance and grace. In 1933, the estate was purchased by Mrs. B.W. Corson and renamed “Mickle Knox.” Under her stewardship, the home blossomed into a symbol of Southern hospitality. A new kitchen wing was seamlessly added, preserving the home’s historic integrity while enhancing its comfort. The estate soon became known for its warm, inviting atmosphere, filled with life and laughter. Over the years, Mickle Knox evolved into a refined blend of elegance and modern convenience. Today, it features five en suite bedrooms, an updated kitchen, and modern amenities such as central air and heating. A charming outdoor kitchen and pavilion invite guests to gather and enjoy the serene surroundings. Beyond the main house, the estate offers even more possibilities. Two of the outbuildings now have water and electricity, reviving their potential for new uses. The barn, with its roughed-in plumbing, is a blank canvas awaiting the next chapter of its story, while the smaller yellow outbuilding presents opportunities for a cozy guest cottage or a creative studio. Mickle Knox stands as a cherished home, its history interwoven with the present, ready to welcome the future and all the memories still waiting to be made.
Mickle Knox
879 Evans Mill Road, Dillwyn, Virginia 23936
Main Residence Photos
About The Main House
Recent updates have significantly improved the home’s comfort and functionality, with each bedroom now featuring its own private bathroom, alongside a charming powder room on the main floor. The kitchen has undergone a stylish renovation, blending modern upgrades with timeless appeal, while central heating and air conditioning have been added for year-round comfort. For those who enjoy outdoor living, an inviting outdoor kitchen and pavilion offer an ideal space for hosting gatherings. The property also caters to golf enthusiasts, boasting a practice range complete with a tee shack and six flags placed at distances between 50 and 200 yards. Though the land was clear-cut a few years ago, it is now flourishing with young growth. The property also enjoys river frontage at the rear, presenting an exciting opportunity for waterfront recreation and enjoyment.
Details & Other Information
2024 Taxes
$5,844.14
Acres
358.630 Acres
Easement: Open Space Easement - Agricultural
Square Footage
Living area total: 4575SF
Security System
General security - the wireless alarm system and app - about $35/month
Electric
Central Virginia Electric Cooperative - average electric bill have been $250-$350
Oil Provider
Ellington Energy in Farmville
Internet
Firefly Fiber Optic: $80/month
Year Built
Originally built around 1845, the home was expanded with an addition in 1972.
Furniture
>The home is being offered partially furnished, featuring a collection of charming antiques and a comprehensive archive detailing the property’s history and its previous owners.
Recent Improvements
The addition of bathrooms transformed the home into one with five ensuite bedrooms, offering enhanced privacy and comfort for each bedroom.
Heat & Air
A new dual-zone central heating and air conditioning system has been installed, providing efficient climate control throughout the home. Meanwhile, the existing baseboard heating remains intact as a reliable backup option.
Renovated Kitchen
This stunning kitchen features elegant quartz counter tops and a striking black walnut central island that seamlessly blends functionality with style, serving as both a workspace and a gathering spot. The abundant maple cabinets provide generous storage, while thoughtfully placed lighting enhances the warm, inviting atmosphere, making this space truly the heart of the home.
Bathrooms
The addition of new bathrooms has transformed the home, now featuring five en suite bedrooms, each offering its own private retreat. This thoughtful upgrade provides enhanced privacy and comfort for every bedroom.
8 Fireplaces
There are 8 fireplaces in the house. The dining room and the bedroom on the first floor have a working fireplace. All other fireplaces need to be lined.
The Screened Porch & Outdoor Kitchen
The screened porch includes a fully equipped outdoor kitchen, creating the perfect setting for entertaining guests while enjoying the outdoors in comfort.
Windows & Doors
The home features original windows that add a touch of historic charm, although some are currently inoperable and may require restoration to fully enhance their functionality and beauty.
Outbuildings
The barn was thoughtfully designed to be transformed into a charming cottage on the property, with roughed-in plumbing already in place, offering a unique opportunity to create an additional living or guest space tailored to your vision.
The smaller outbuilding, with electricity and water, retains its original charm from the 1770s and is ideal for use as an office. It could also be transformed into a charming honeymoon suite.
The Pavilion
A wonderful pavilion was constructed to enhance the property’s versatility and enjoyment, offering a shaded retreat that is perfect for relaxation, gatherings, and outdoor activities.
Landscaping & Golf
The seller has revitalized the property, breathing new life into the gardens. In addition, a private golf driving course has been added, providing a unique space for leisure at your doorstep. The covered golf tee was built using reclaimed materials from an 1800s tobacco barn.
Upgraded Electric
400 amps were added to provide adequate future electric needs for all the outbuildings.
Water to Outbuildings
Water lines have been extended to all the outbuildings for connection, providing convenience and functionality throughout the property.
Information in this brochure is considered reliable, but not guaranteed.
Location
879 Evans Mill Road, Dillwyn, Virginia 23936
Convenient to restaurants, shopping, hospital, medical care, grocery stores and Farmville Regional Airport.
Email or Call Bridget 434-981-4149
